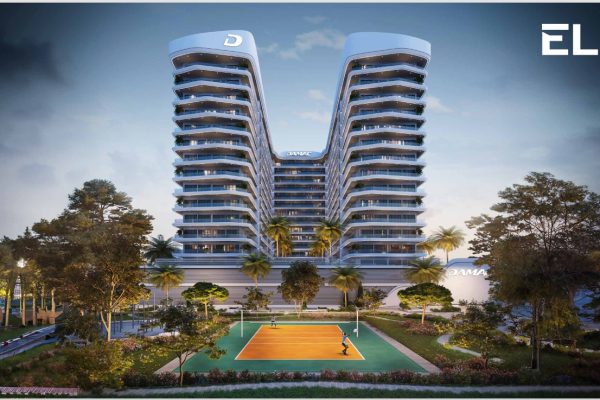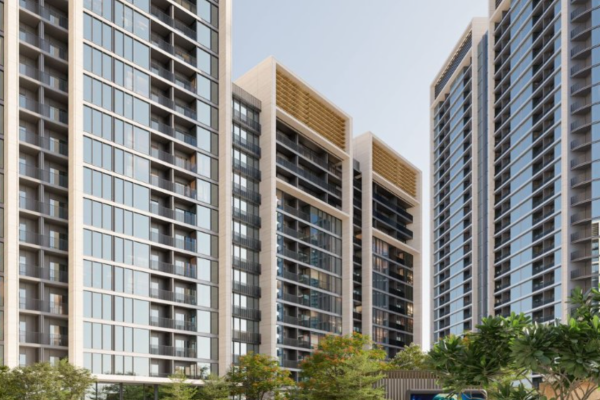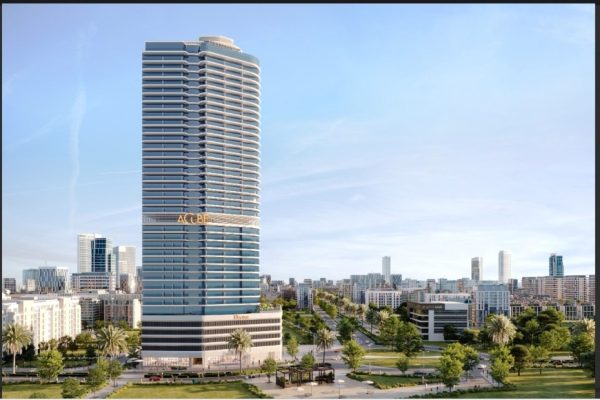The Emirati Sha‘bī House, an iconic folk housing model originating in the United Arab Emirates during the 1960s, represents more than just a dwelling. Initiated by Sheikh Zayed as a venture in nation-building, these houses were designed to accommodate the unique needs of the UAE’s Bedouin population, blending elements of Islamic architecture, sustainability, and communal living into the fabric of Emirati society. Tailored to promote sedentarization by tying people to the land, the Sha‘bī House emerged as a cornerstone in the United Arab Emirates’ efforts towards creating a modern state while preserving cultural traditions and enhancing social housing practices.
This article delves into the historical evolution, architectural nuances, and the transformative journey of the Sha‘bī House from a public housing project to a symbol of national identity and heritage. We explore its role in the broader spectrum of urban planning, sustainability, and hospitality within the Emirates. Additionally, the discussion extends to the modern interpretations of these houses and their continuing impact on urban design, the built environment, and the communal and cultural landscape of the Arab world. Through this comprehensive study, readers will gain insights into how the Emirati Sha‘bī House intertwines with elements of Arab culture, urban environment, and nation-building efforts, highlighting a unique blend of functionality and heritage.
Historical Context of the Emirati Sha‘bī House
The Emirati Sha‘bī House, initiated by Sheikh Zayed in the late 1960s, marked a pivotal moment in the urbanization and modernization of the United Arab Emirates. This public housing initiative was crafted with a vision to transition the Bedouin population from a nomadic lifestyle to a more settled urban existence. The introduction of Sha‘bīyat, or national houses, represented the first modern residential buildings developed by the government in Abu Dhabi, aiming to provide Bedouin families with a sense of residential permanence and modern amenities. These houses were not only homes but also a significant part of nation-building, embedding the Bedouin population within the urban fabric of the UAE.
- Construction and Design Features:
-
- Traditional Sha‘bī houses were constructed using local materials such as mud, palm fronds, and coral stones, which were readily available in the UAE’s coastal areas. This choice of materials not only reflected the environmental sustainability practices inherent in traditional Emirati architecture but also ensured that the houses were well-adapted to the local climate.
- A central courtyard was a typical feature, serving as a communal space for family gatherings and social activities. This design element underscored the importance of family and communal living in Emirati culture.
- Wind-towers, known as Bārājīl, were incorporated for natural ventilation, a precursor to modern air conditioning, demonstrating an ingenious approach to climate control in the harsh desert environment.
The rapid urbanization fuelled by the discovery of oil significantly altered the architectural landscape of the UAE. Traditional Sha‘bī houses began to give way to modern, concrete structures, leading to a gradual loss of many historic buildings. This transformation reflected the broader changes in Emirati society and architecture, as the country sought to balance modernization with the preservation of its cultural heritage. The Sha‘bī house, from its inception, was more than just a housing solution; it was a means to anchor a historically nomadic people to a specific locale, thereby fostering a sense of national identity and continuity amidst rapid societal changes.
Architectural Features of the Sha‘bī House
The architectural features of the Emirati Sha‘bī House are a testament to the adaptability and sustainability of traditional Emirati architecture, reflecting the cultural, environmental, and social needs of its residents. These features include:
- Modular Design and Accretive Change:
- The Sha‘bī house is based on a modular design, utilizing a 3.0 m × 3.0 m architectural grid system, which facilitates accretive changes over time. This design allows residents to customize and expand their living spaces to accommodate changing lifestyles and family sizes.
- The standard housing typology comprises a series of rooms surrounding a central square courtyard, promoting communal living and social interaction among family members.
- Sustainability Features:
- Construction materials traditionally included local resources such as coral, shells, and gypsum, contributing to the sustainability of the buildings.
- Key sustainability features designed to combat the harsh desert climate include thick walls and small windows to minimize heat gain, and the iconic wind-tower (Barajeel) for natural ventilation and cooling.
- Cultural and Aesthetic Elements:
- The Sha‘bī houses were typically adorned with bright colors, intricate patterns, and designs, reflecting the Emirati people’s deep connection to their culture and traditions.
- The central courtyard served multiple functions, from socializing to cooking, embodying the communal spirit of Emirati society.
The evolution of the Sha‘bī House, from its origins as a standard model to its status as a canvas for personal expression and architectural innovation, highlights the dynamic relationship between tradition and modernity in the United Arab Emirates. The Al Meqbali house in Sha’biyat Al Maqam, Al Ain, exemplifies this evolution, serving as a case study in how Emirati families have adapted their homes to meet changing needs, thereby highlighting the benefits of adaptable architecture. This adaptability is further underscored by the proposed scheme focusing on design flexibility, optimization of façade openings for environmental performance, and the utilization of prefabricated building systems, including precast concrete components and 3D printing technology. These architectural features and modifications underscore the Sha‘bī House’s role as a living, evolving embodiment of Emirati culture, sustainability, and innovation in the built environment.
Transformations and Adaptations
The transformations and adaptations of the Emirati Sha‘bī House over the years illustrate a dynamic interplay between tradition and modernity, deeply rooted in the cultural and societal shifts within the United Arab Emirates. These changes are not merely physical but are emblematic of a broader narrative of adaptation, resistance, and preservation of heritage in the face of rapid urbanization and modernization.
- Incremental Modifications and Resident Agency:
- The Al Meqbali House serves as a poignant example, where since 1978, residents have made significant alterations, such as adding rooms and sections to accommodate growing families. This indicates a departure from the original state-driven model, with residents taking initiatives to tailor their living spaces to their evolving needs and cultural practices.
- Architectural modifications have included raising the heights of external walls and altering entranceways to enhance privacy, reflecting traditional values of modesty and family bonds. Such changes underscore the residents’ desire to maintain a sense of rootedness and continuity in a rapidly changing urban landscape.
- Community Effort and Cultural Preservation:
- The construction and adaptation of Sha‘bī houses have often been community-driven efforts, displaying a collective approach to building and modifying homes. This communal spirit extends beyond construction to the preservation of cultural traditions, with modifications made to better accommodate local traditions, Islamic ways of life, and notions of hospitality.
- Over time, the architecture of Sha‘bī houses has evolved, with earlier versions being simpler and more compact, while later iterations have become larger and more ornate, mirroring the community’s aspirations and the complex interplay between modernity and tradition.
- Exhibitions and Scholarly Analysis:
- The UAE Pavilion at the Venice Architectural Biennale and the National Pavilion UAE at the 15th Venice International Architecture Biennale have played crucial roles in exploring and displaying the transformative aspects of Sha‘bī houses. Through exhibitions like “Transformations: The Emirati National House,” a detailed analysis of the evolution of these houses is presented, offering insights into the architectural, social, and cultural dynamics at play.
- These exhibitions, through archival materials, photography, and architectural models, delve into the urban fabric and individual stories of national housing developments, presenting a nuanced narrative that contrasts with the official vision of modernity. They highlight the adaptability of the Sha‘bī housing model and its significance in fostering a sense of identity and belonging among Emirati families.
The transformations of the Sha‘bī houses reflect a broader strategy by city residents across various urban settings to establish a sense of permanence and identity within a transient society. Through these adaptations, the Emirati Sha‘bī House emerges as a living testament to the resilience and ingenuity of its residents, embodying a unique blend of heritage and modernity in the UAE’s evolving architectural landscape.
Modern Interpretations and Imaginaries
The Sha‘bī house transformation exhibition at the 15th Venice International Architecture Biennale, curated by Yasser Elsheshtawy, Associate Professor of Architecture at UAE University, offers an in-depth exploration into the evolution of these emblematic structures within the Emirati architectural landscape. The exhibition, titled “The Emirati National House,” utilizes a variety of mediums, including archival materials, photography, architectural diagrams, and scale models, to provide a multifaceted view of the Sha‘bī house’s development and its enduring impact on the United Arab Emirates’ built environment.
Exhibition Structure:
- History: This section delves into the origins and evolution of the Sha‘bī house, tracing its roots from a public housing initiative to its status as a symbol of Emirati heritage and identity.
- Neighbourhood: Focusing on the communal aspect of the Sha‘bī houses, this part of the exhibition examines how these structures foster a sense of community and belonging among residents, contrasting with the rapid urbanization of the UAE.
- House: Highlighting the architectural features and resident-driven modifications of the Sha‘bī house, this section displays the adaptability and personalization of these homes over time.
- Central: The last section ties together the themes of history, community, and architecture, presenting a comprehensive narrative on the significance of the Sha‘bī house within the broader context of Emirati society and culture.
The exhibition presents a counter narrative to the prevailing view of the United Arab Emirates as solely a hub of modernity and progress. It highlights an alternative urban imaginary where residents, through incremental modifications and adaptations, exercise agency over their living spaces. This resident-driven approach to urban development reflects a broader strategy of adaptation and resistance within the highly restrictive context of the Gulf, highlighting the Sha‘bī house as a site of interaction between local and global cultures. Here, the fusion of modern elements with traditional Emirati values creates a unique architectural expression that stands as a testament to the dynamic nature of Emirati identity.
Furthermore, the article titled “Design and delivery of national housing in the UAE: an alternative approach” discusses a proposed design and delivery scheme for national housing that emphasizes incremental development and an informal architectural language. This approach underlines the significance of resident agency and the desire for a rootedness within a transient and rapidly changing society, reinforcing the idea of the Sha‘bī house as a living, evolving entity that embodies the complex interplay between tradition and modernity in the Emirati urban environment.
The Role of the Sha‘bī House in Emirati Society
The Emirati Sha‘bī House, beyond its physical structure, embodies a narrative that diverges significantly from the United Arab Emirates’ portrayal as a bastion of modernity and architectural spectacle. This divergence is not a mere architectural contrast but a profound statement on the societal values and historical continuity within Emirati culture. The role of the Sha‘bī House in Emirati society can be examined through several lenses:
- Cultural Counter-Narrative:
- The Sha‘bī house stands as a testament to a different vision of progress, one that values heritage and tradition alongside modern advancements. It represents a counter-narrative to the official vision of a modern and progressive society, often symbolized by spectacular architecture.
- This architectural form underscores the importance of preserving cultural identity in the face of rapid urbanization and globalization, offering a more nuanced understanding of progress that includes the safeguarding of cultural heritage.
- Symbolism and Identity:
- At the heart of the Sha‘bī house’s significance is its role as a symbol of Emirati identity, tradition, and resilience. These structures serve as tangible links to the past, embodying the cultural traditions and social practices of the Emirati people.
- Preserving Sha‘bī houses is crucial for passing down cultural knowledge and traditions to future generations, ensuring that the essence of Emirati identity is maintained even as the physical landscape of the country evolves.
- Preservation Efforts:
- Recognizing the Sha‘bī house as an integral part of Emirati cultural heritage, there are ongoing efforts to preserve and promote this unique architectural style. These efforts are not merely about maintaining physical structures but are aimed at keeping the cultural and social fabric of Emirati society intact.
- Initiatives to preserve Sha‘bī houses involve both governmental and community-level actions, reflecting a collective commitment to retaining the cultural legacy of the UAE for future generations.
The Sha‘bī house’s resilience and the efforts to preserve it highlight a vital aspect of Emirati society: the desire to maintain a tangible connection to the past while navigating the challenges and opportunities of the present and future. This architectural form, with all its historical depth and cultural significance, continues to play a crucial role in the collective identity of the Emirati people, serving as a living testimony to their enduring spirit and the nuanced approach to modernization and nation-building in the UAE.
Throughout this exploration of the Emirati Sha‘bī House, we have uncovered the profound impact of architectural evolution on both societal identity and the physical landscape of the United Arab Emirates. The shift from traditional mud and coral structures to modern adaptations signifies more than just aesthetic transformation; it represents a deep-rooted connection to culture, heritage, and community amidst rapid urban development. The Sha‘bī house, as evidenced through historical context, architectural features, and resident adaptations, stands as a bastion of Emirati tradition, sustaining its relevance and adapting to the changing dynamics of family and society.
In facing the future, the continued preservation and reimagination of the Sha‘bī house underscore its crucial role in fostering a sense of belonging and identity among Emiratis. This journey from a functional housing solution to a symbol of national heritage emphasizes the balance between modernization and cultural preservation, highlighting the importance of architectural adaptation in maintaining societal values. As the UAE strides forward, the Sha‘bī house remains a testament to the nation’s commitment to its roots, encouraging ongoing dialogue about the significance of architecture in reflecting and shaping the cultural landscape.







